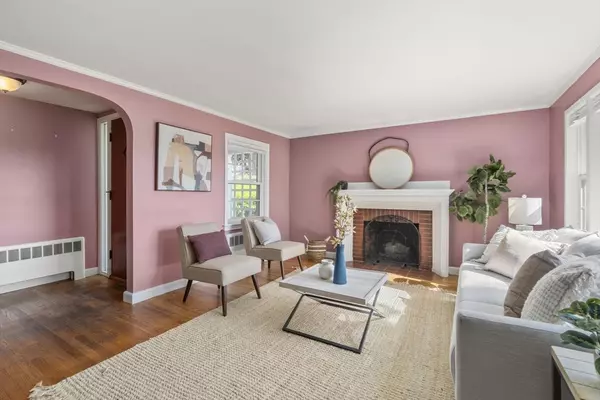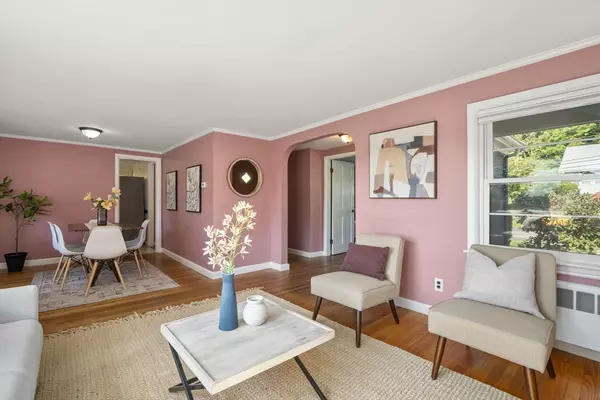$995,000
$849,000
17.2%For more information regarding the value of a property, please contact us for a free consultation.
3 Beds
1.5 Baths
1,806 SqFt
SOLD DATE : 06/28/2024
Key Details
Sold Price $995,000
Property Type Single Family Home
Sub Type Single Family Residence
Listing Status Sold
Purchase Type For Sale
Square Footage 1,806 sqft
Price per Sqft $550
MLS Listing ID 73241850
Sold Date 06/28/24
Style Cape
Bedrooms 3
Full Baths 1
Half Baths 1
HOA Y/N false
Year Built 1953
Annual Tax Amount $8,789
Tax Year 2024
Lot Size 7,405 Sqft
Acres 0.17
Property Description
59 Cutter Hill Rd. holds a special place in the hearts of its owners, who have cherished this home w/in their family for generations. With 7 rms, 3 bedrms & 1.5 baths, this property is waiting for you to make it your own! The 1st floor LR has a woodburning fireplace & seamlessly flows into the adjoining dining area. A heated, enlcosed porch extends the living space & offers a perfect spot to relax. The main level also features 2 bedrms, a full bath & a kitchen ready for your creative updates. On the 2nd floor, you'll find the 3rd bedrm along w/unfinished attic space full of possibilities. The LL offers add'l living space, w/a knotty pine paneled playrm, a nostalgic bar area, reminiscent of the 50's, & 1/2 ba/laundry rm. Step outside to the multi-level backyard, extending all the way down to Radcliffe Road, providing ample space for outdoor activities. Close to Bishop School, Minuteman Bikeway, Buzzell Field, Arlington Center, & public transportation to Harvard Square/Alewife T station.
Location
State MA
County Middlesex
Zoning R1
Direction Mystic St. to Ridge St.; take sharp left around the rotary at top of the hill onto Cutter Hill Rd.
Rooms
Basement Full, Finished, Walk-Out Access, Interior Entry, Garage Access
Primary Bedroom Level Main, First
Dining Room Flooring - Hardwood, Lighting - Overhead, Crown Molding
Kitchen Flooring - Vinyl, Exterior Access, Gas Stove, Lighting - Overhead
Interior
Interior Features Bathroom - Half, Closet, Wet bar, Lighting - Sconce, Lighting - Overhead, Play Room, Wet Bar, High Speed Internet
Heating Baseboard, Electric Baseboard, Natural Gas
Cooling None
Flooring Tile, Hardwood
Fireplaces Number 1
Fireplaces Type Living Room
Appliance Gas Water Heater, Water Heater, Range, Dishwasher, Washer, Dryer, ENERGY STAR Qualified Refrigerator
Laundry Bathroom - Half, Flooring - Vinyl, Electric Dryer Hookup, Washer Hookup, Lighting - Overhead, In Basement
Exterior
Exterior Feature Porch - Enclosed, Covered Patio/Deck, Rain Gutters, Sprinkler System, Screens, Fenced Yard, Garden
Garage Spaces 1.0
Fence Fenced
Community Features Public Transportation, Shopping, Tennis Court(s), Park, Walk/Jog Trails, Bike Path, Public School, Sidewalks
Utilities Available for Gas Range, for Electric Oven, Washer Hookup
Roof Type Shingle
Total Parking Spaces 1
Garage Yes
Building
Foundation Concrete Perimeter
Sewer Public Sewer
Water Public
Architectural Style Cape
Schools
Elementary Schools Bishop
Middle Schools Ottoson
High Schools Arlington High
Others
Senior Community false
Acceptable Financing Contract
Listing Terms Contract
Read Less Info
Want to know what your home might be worth? Contact us for a FREE valuation!

Our team is ready to help you sell your home for the highest possible price ASAP
Bought with Brian & Diana Segool • Gibson Sotheby's International Realty






